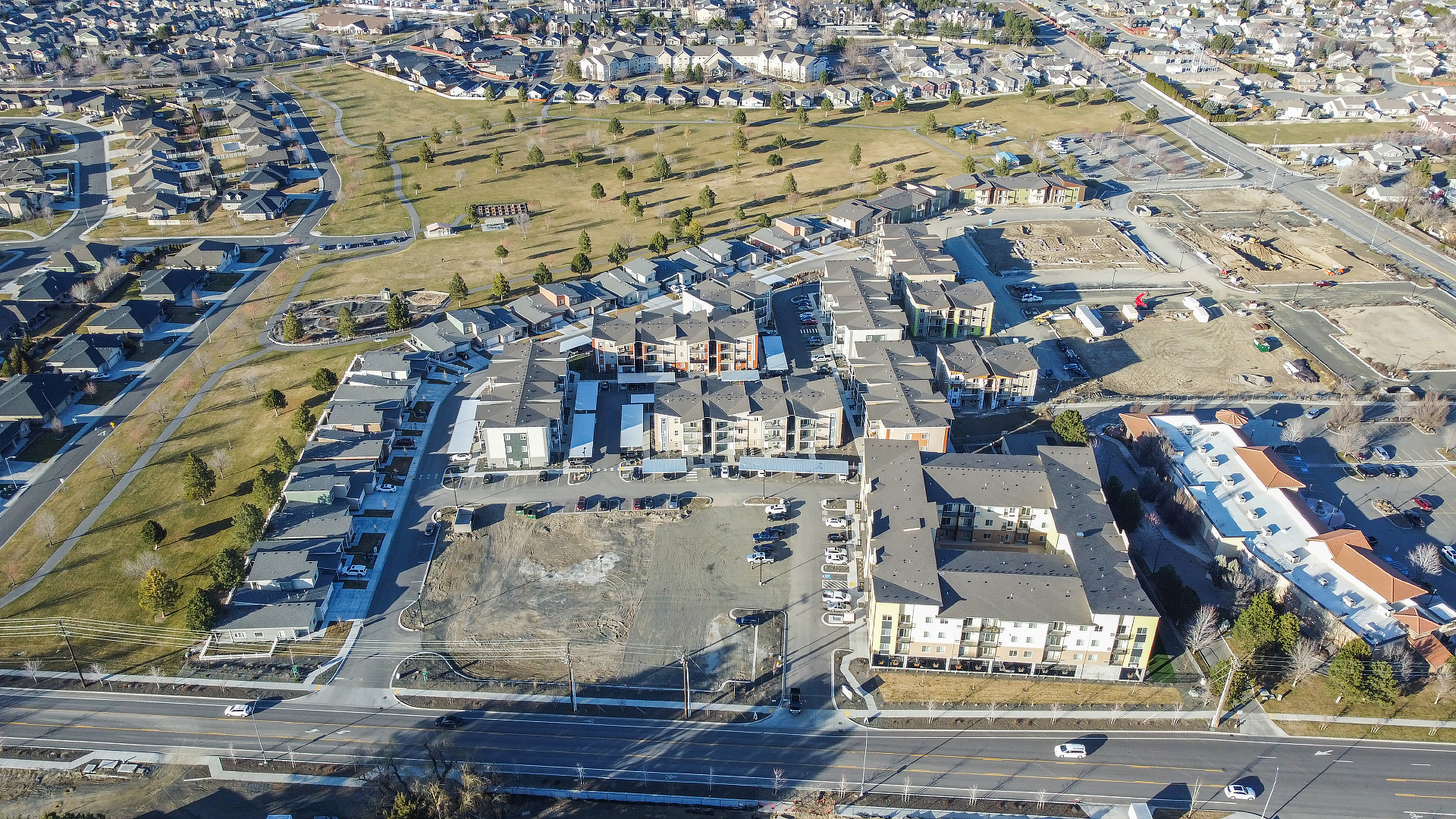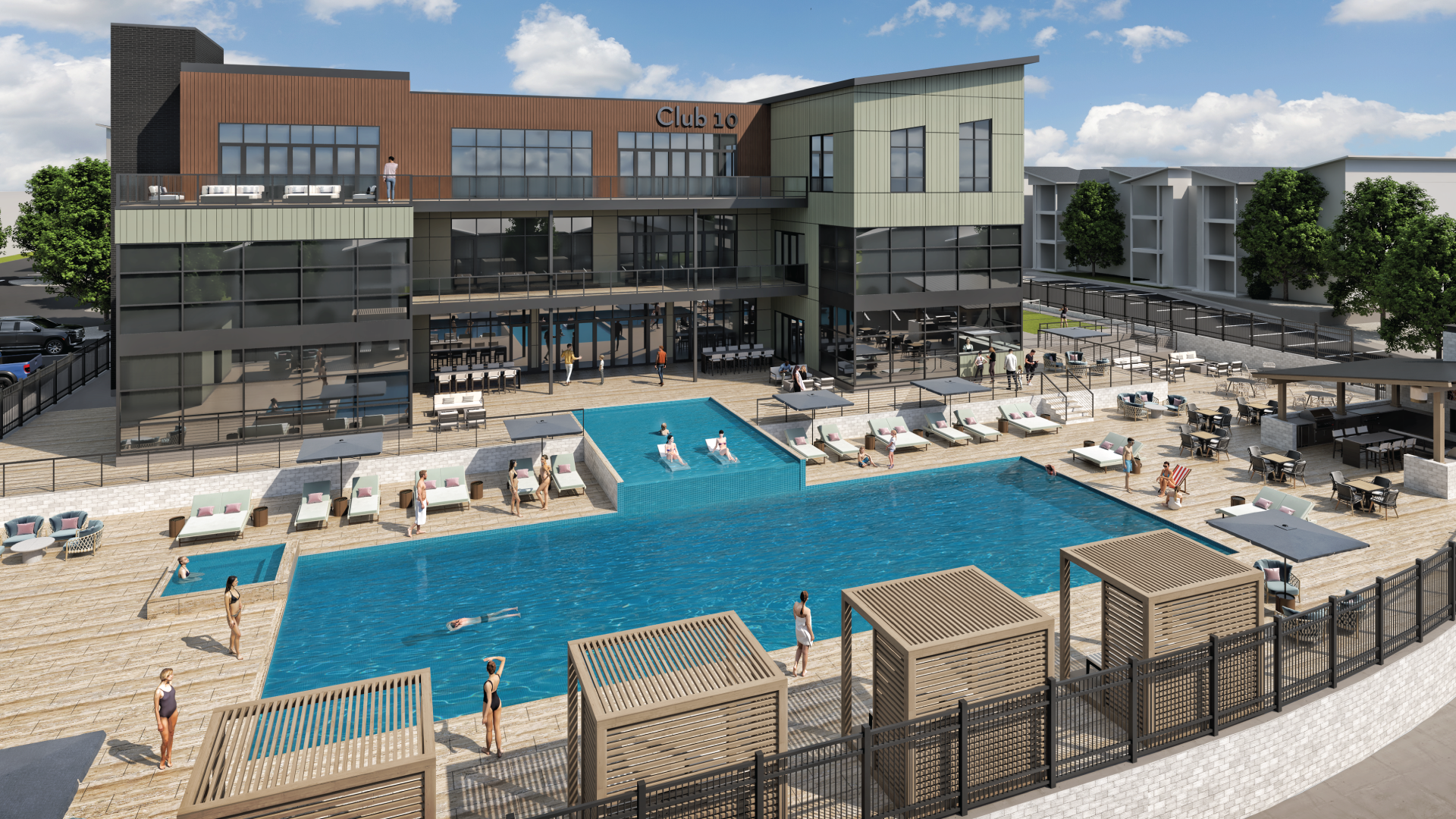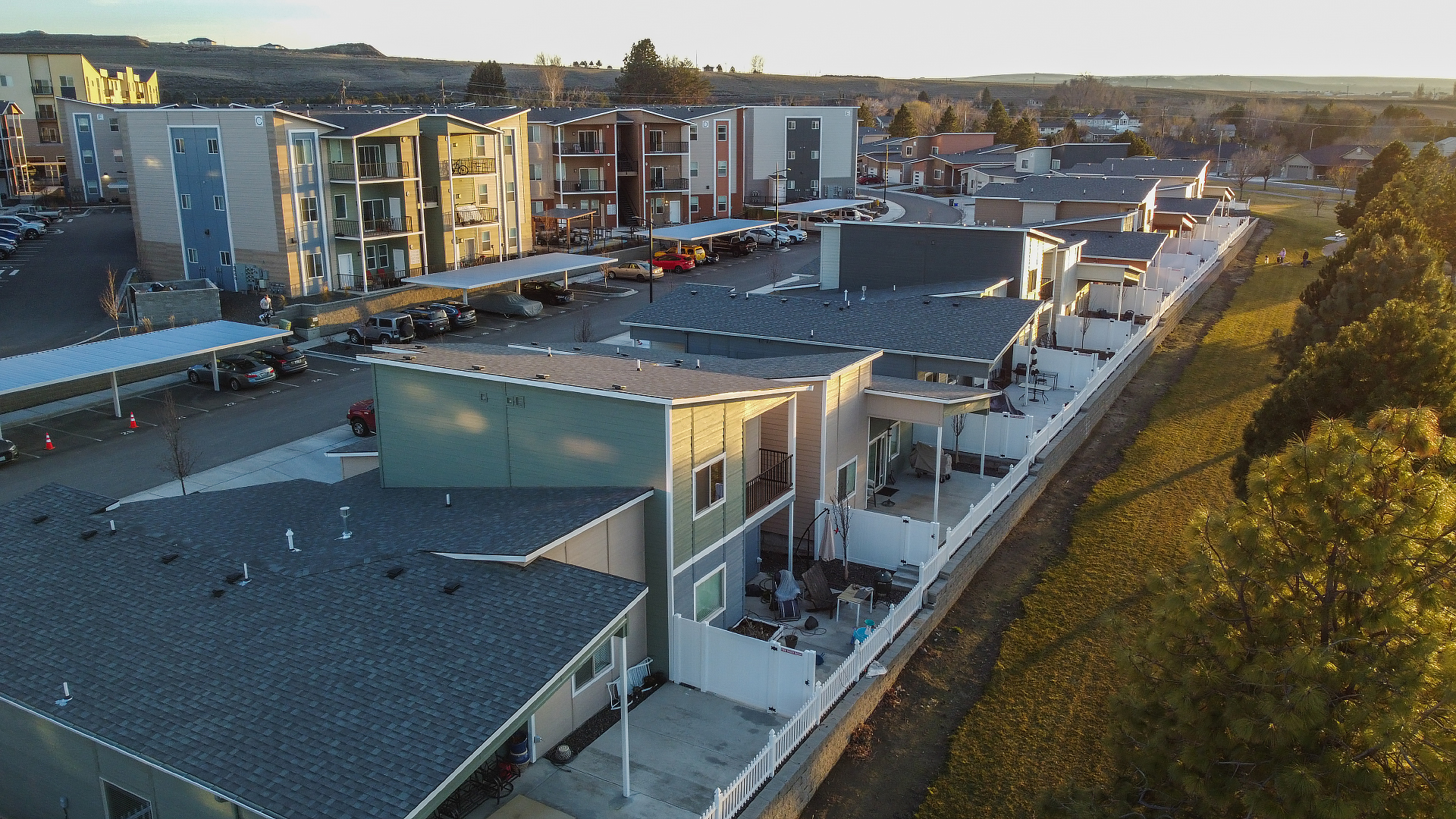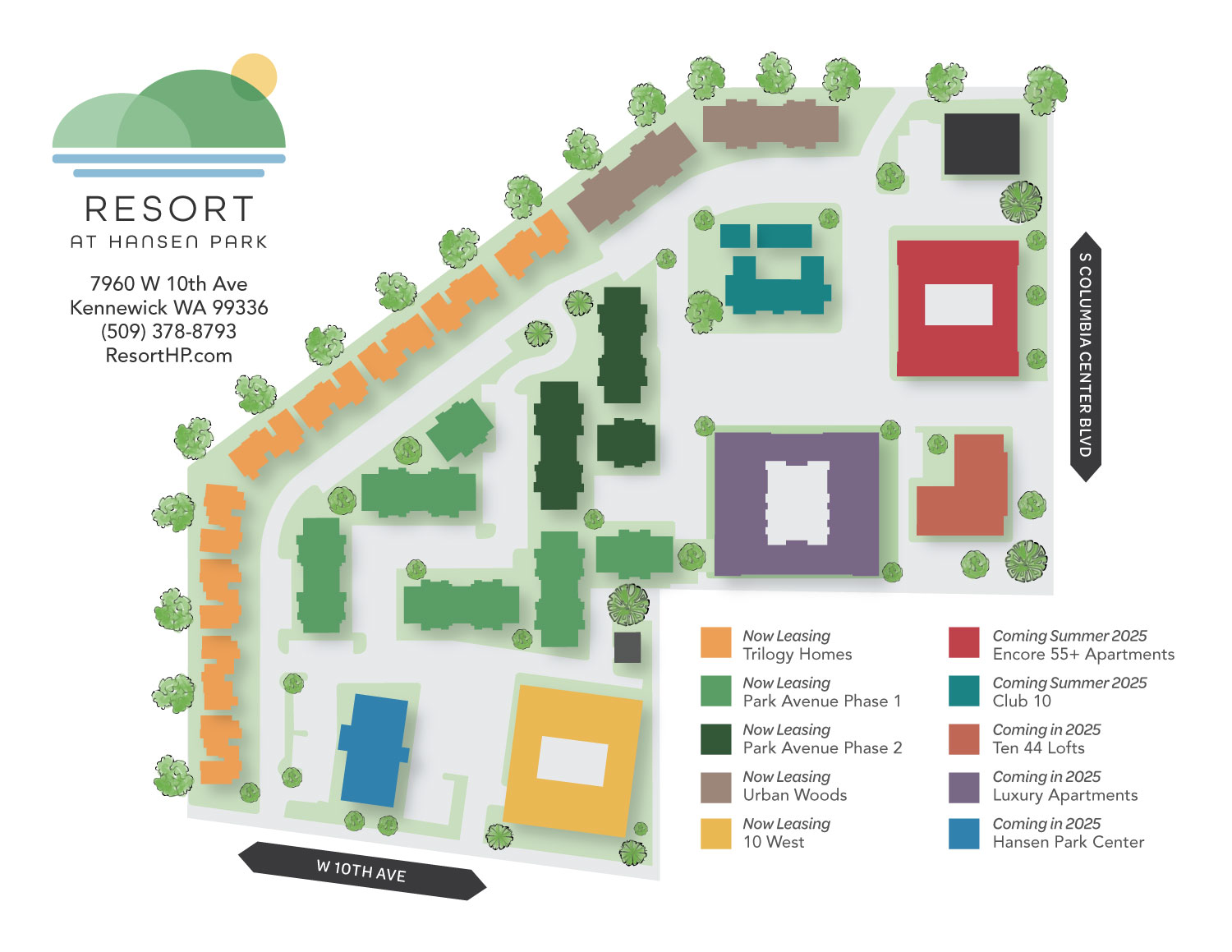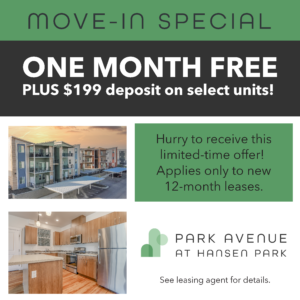About the Resort at Hansen Park
The Resort at Hansen Park is a luxurious and modern community located in the heart of Kennewick, Washington. Situated on 18 sprawling acres, our mixed-use development is adjacent to Hansen Park, making it the perfect place to call home for nature lovers and outdoor enthusiasts.
Our brand new community offers a range of living options, from spacious apartments to stylish townhomes, to fit your unique lifestyle needs. With modern amenities, beautifully landscaped grounds, and views of the surrounding park, you'll love coming home to The Resort at Hansen Park.
As a resident, you'll have access to a wide variety of on-site amenities, including a state-of-the-art fitness center, resort-style pool and spa, and community clubhouse. You'll also be just steps away from the 25-acre Hansen Park, where you can enjoy playgrounds, picnic shelters, and a community garden.
Our prime location on 10th Avenue between Columbia Center Boulevard and Georgia Street offers easy access to the best shopping, dining, and entertainment options in the area. Plus, with Wilburt Hansen's history of owning the Hansen Fruit company on 778 acres of land, you'll be a part of a community with a rich and vibrant heritage.
Don't miss your chance to join this exciting new community. Visit our leasing office today to learn more!
rk was originally owned by Wilburt Hansen, who operated the Hansen Fruit company on 778 acres of land. The City of Kennewick Parks and Recreation oversees the 25-acre park, which features playgrounds, picnic shelters, and a community garden. The remainder of the land comprises homes, apartments, churches, retail, and office properties.
Phase 1 includes:
- Trilogy Homes - Triplexes
- Park Avenue Apartments Phase 1 and 2
- 10 West Apartments
- 10 Park Center - Commercial
Phase 2 encompasses the east and north sides of the development. It includes:
- Club 10 - A three-story, 19,884 square-foot clubhouse with a resort-style pool, a fitness center, play areas, and trails
- Encore - 55+ Community
- 10 44 Lofts
- Commercial buildings
Contact Us
Park Avenue
7968 W 10th Ave
Kennewick WA 99336Leasing Office at 10 West
7960 W 10th Ave
Office Hours
Monday-Friday 9 am - 6 pm
Saturday 8:30 am - 4 pm
Closed SundayPhone
(509) 905-1991
Email
parkave@resorthp.com

